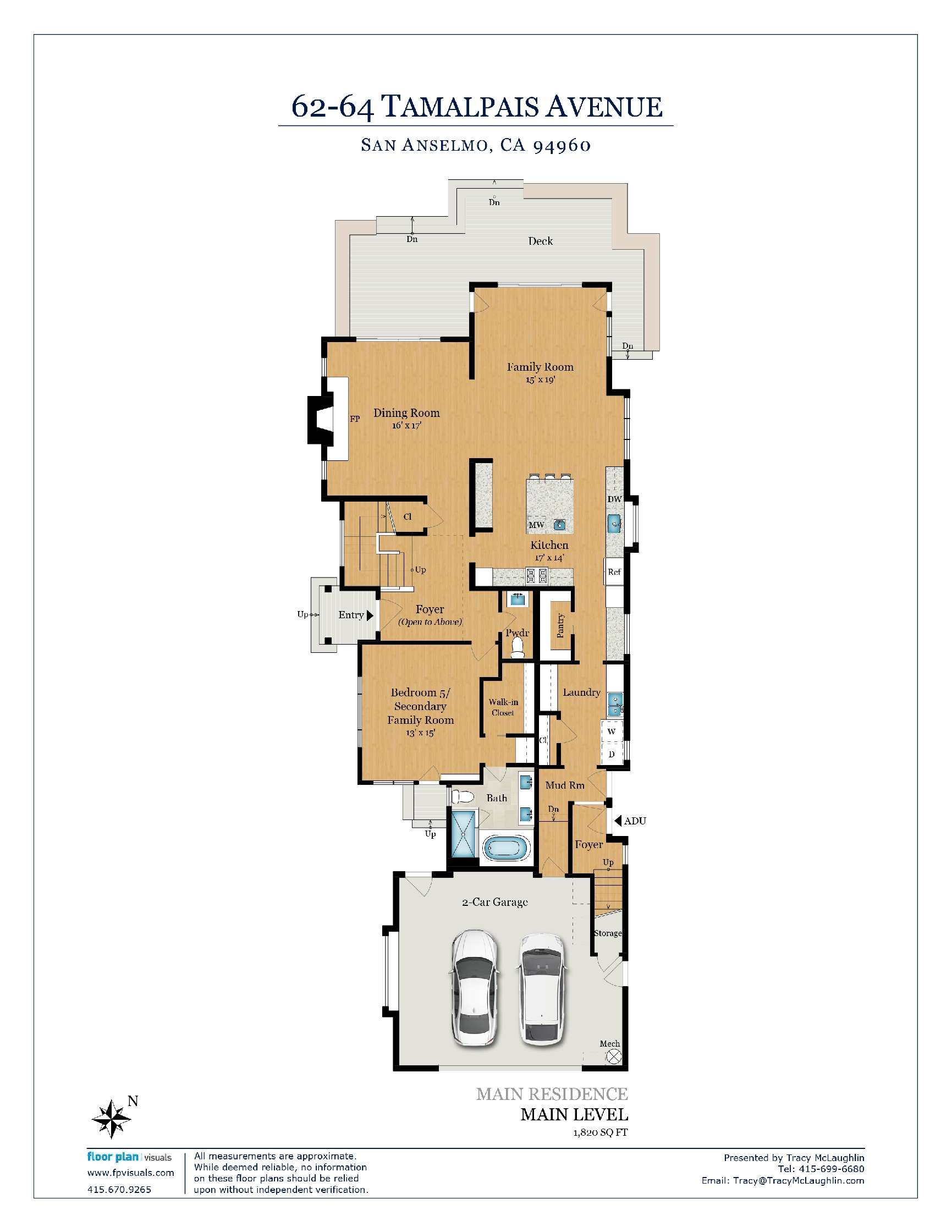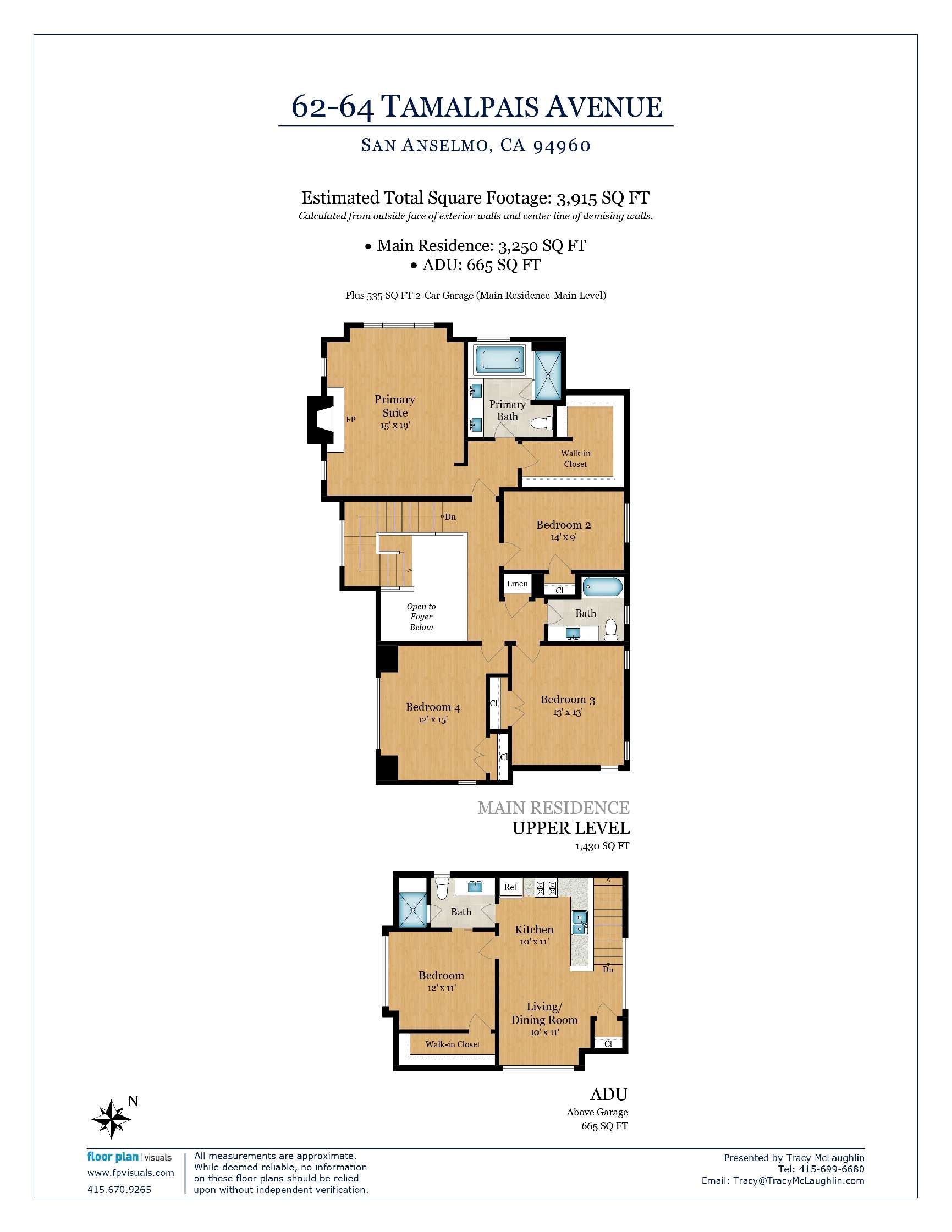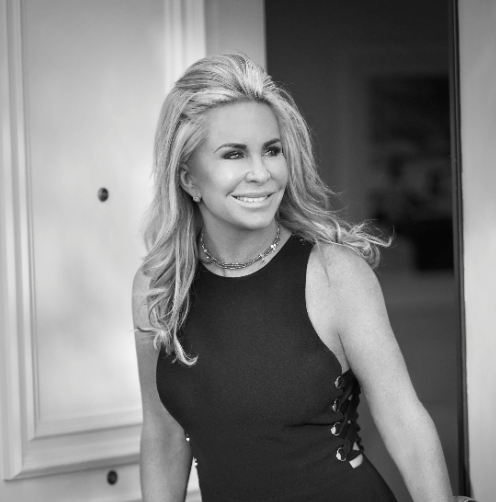Tracy McLaughlin Presents
Nantucket Inspired San Anselmo Residence
Nantucket Inspired San Anselmo Residence
∎
64 Tamalpais Avenue, San Anselmo
All Property Photos
∎
Property Details
∎
beds
6
baths
4.5
interior
3,915 sq ft
This outstanding, 6 bedroom, 4 ½ bathroom east coast inspired residence offers an unsurpassed blend of traditional layout, great scale, an open floor-plan and bespoke, designer finishes throughout. The shingle style +-3,915 square foot residence offers a rarely available 4 bedrooms (including the primary suite) on the upper level , plus an additional en-suite bedroom (ideal for visiting in laws) on the main level. The 6th bedroom suite is a self contained legal ADU, referenced as 62 Tamalpais, offering unlimited possibilities for extended stay visitors, an au pair, or home office. The heart of the home is a grand scale great room that opens directly to the completely level yard and gardens. The wonderfully scaled great room includes a large chef’s kitchen with huge center island which doubles as a secondary dining table. The mature, private & quiet grounds include an expansive deck for outdoor dining and entertaining, sweeping level lawn and privacy gate at the entrance. The residence is perfectly site placed on a completely level lot in the coveted flats of San Anselmo. Stroll just one short block for al fresco dinners on warm summer nights to downtown San Anselmo with its many quaint shops & fine restaurants!
Main Level:
-Large, formal foyer with high ceilingsFormal powder room offers custom wall coverings, pedestal sink, chic lighting and high-end fixtures
-Grand scale elegant formal dining room offers gas log fireplace, high ceilings, and glass doors that open directly to the rear deck and exterior living spaces
-Stunning chef’s kitchen offers high end stainless appliances, two sinks, Wolf Range with griddle, built in microwave, large center island with bar/counter seating for up to 6-8 people, custom tile backsplash, ample storage, walk in pantry, and three sets of glass doors that open directly to the rear yard and gardens.
-Large main-level bedroom, currently styled as a secondary family room, includes ample built-ins, a glass door that opens to the outside, & large walk-in closet. This could also be ideal for an au pair/live-in as it has a separate entrance.
-Adjacent full bathroom with custom wall coverings, double vanity with large slab & ample storage, soaking tub, and large walk-in shower
-Large mudroom/laundry room with custom wallcoverings accessible directly from the garage. The mudroom offers a separate exterior entrance.
Upper Level:
- The hotel-like primary suite offers a gas log fireplace, high ceilings, large walk-in closet with automated lights.
- The primary bedroom overlooks the rear yard and gardens.
- Primary bathroom includes a large stone walk-in shower, soaking tub, large stone slab two sink vanity with ample storage
- The second bedroom on this level is an ideal nursery and offers a large closet with custom built-in
- Large bathroom with curated custom wall covering offers large vanity with ample storage & subway tile shower over the tub
- The third bedroom on this level offers a double closet with custom built-ins
- The fourth bedroom on this level offers high ceilings and custom built closet
Legal ADU:
- +-665 square foot one bedroom, one bathroom ADU: Ideal for au pair, extended family stays, rental income, or private home office
-Completely private with a separate entrance and an optional lockout from the main house, offering maximum flexibility.
Full kitchen and adjacent living space with modern appliances, ample cabinets, and sleek countertops
-Open dining area
-Large bedroom with high ceilings includes spacious walk-in closet providing generous storage
-Full bathroom with ample storage
Additional Features:
-Ample storage throughout
The foyer offers an extra-deep entrance closet, built-ins in the garage, additional storage in the mudroom, and a large pantry off the kitchen.
-Two-car attached garage with high ceilings, ample storage & door that leads directly to the mud room & kitchen
-Two to three cars off-street parkingAmple on-street parking
-Fire sprinklers
-Nest Thermostats
-Nest Protect Smoke / CO2 Alarms
-Schlage Smart Keypad Entry for Easy AccessTrellised and gated entranceWired for external cameras
-myQ Smart Garage Door Video KeypadMulti-zone Sonos Amps with built-in ceiling speakers
-New LED lightsNew custom floor coverings for stairwell and landing
-Electric Vehicle Charging Outlet (220v)
Main Level:
-Large, formal foyer with high ceilingsFormal powder room offers custom wall coverings, pedestal sink, chic lighting and high-end fixtures
-Grand scale elegant formal dining room offers gas log fireplace, high ceilings, and glass doors that open directly to the rear deck and exterior living spaces
-Stunning chef’s kitchen offers high end stainless appliances, two sinks, Wolf Range with griddle, built in microwave, large center island with bar/counter seating for up to 6-8 people, custom tile backsplash, ample storage, walk in pantry, and three sets of glass doors that open directly to the rear yard and gardens.
-Large main-level bedroom, currently styled as a secondary family room, includes ample built-ins, a glass door that opens to the outside, & large walk-in closet. This could also be ideal for an au pair/live-in as it has a separate entrance.
-Adjacent full bathroom with custom wall coverings, double vanity with large slab & ample storage, soaking tub, and large walk-in shower
-Large mudroom/laundry room with custom wallcoverings accessible directly from the garage. The mudroom offers a separate exterior entrance.
Upper Level:
- The hotel-like primary suite offers a gas log fireplace, high ceilings, large walk-in closet with automated lights.
- The primary bedroom overlooks the rear yard and gardens.
- Primary bathroom includes a large stone walk-in shower, soaking tub, large stone slab two sink vanity with ample storage
- The second bedroom on this level is an ideal nursery and offers a large closet with custom built-in
- Large bathroom with curated custom wall covering offers large vanity with ample storage & subway tile shower over the tub
- The third bedroom on this level offers a double closet with custom built-ins
- The fourth bedroom on this level offers high ceilings and custom built closet
Legal ADU:
- +-665 square foot one bedroom, one bathroom ADU: Ideal for au pair, extended family stays, rental income, or private home office
-Completely private with a separate entrance and an optional lockout from the main house, offering maximum flexibility.
Full kitchen and adjacent living space with modern appliances, ample cabinets, and sleek countertops
-Open dining area
-Large bedroom with high ceilings includes spacious walk-in closet providing generous storage
-Full bathroom with ample storage
Additional Features:
-Ample storage throughout
The foyer offers an extra-deep entrance closet, built-ins in the garage, additional storage in the mudroom, and a large pantry off the kitchen.
-Two-car attached garage with high ceilings, ample storage & door that leads directly to the mud room & kitchen
-Two to three cars off-street parkingAmple on-street parking
-Fire sprinklers
-Nest Thermostats
-Nest Protect Smoke / CO2 Alarms
-Schlage Smart Keypad Entry for Easy AccessTrellised and gated entranceWired for external cameras
-myQ Smart Garage Door Video KeypadMulti-zone Sonos Amps with built-in ceiling speakers
-New LED lightsNew custom floor coverings for stairwell and landing
-Electric Vehicle Charging Outlet (220v)
All Property Photos
∎


about this
Neighborhood
∎
Great weather, access to hiking and biking trails, good schools, and a strong, vibrant downtown make San Anselmo a desirable destination for Marin County homebuyers looking to live a little off the beaten track.
The neighborhood surrounding the San Francisco Theological Seminary is a quiet, leafy enclave of large, older houses with well-tended yards. Heading up Butterfield Road will take you to the rolling hills above San Anselmo and sweeping views of the open spaces, grasslands, and oak trees of northern Marin County. Downtown, locals get their fill of delicious food at MH Bread and Butter or Cucina and shop for clothing, gifts, and accessories in many of the downtown boutiques.
San Anselmo is a town made for strolling. Small shops and many restaurants line the main street, which backs onto the active San Anselmo Creek.
The neighborhood surrounding the San Francisco Theological Seminary is a quiet, leafy enclave of large, older houses with well-tended yards. Heading up Butterfield Road will take you to the rolling hills above San Anselmo and sweeping views of the open spaces, grasslands, and oak trees of northern Marin County. Downtown, locals get their fill of delicious food at MH Bread and Butter or Cucina and shop for clothing, gifts, and accessories in many of the downtown boutiques.
San Anselmo is a town made for strolling. Small shops and many restaurants line the main street, which backs onto the active San Anselmo Creek.

Tracy McLaughlin
Recent Listings
∎
Get In Touch
∎
Thank you!
Your message has been received. We will reply using one of the contact methods provided in your submission.
Sorry, there was a problem
Your message could not be sent. Please refresh the page and try again in a few minutes, or reach out directly using the agent contact information below.

Tracy McLaughlin
Email Us